2. Ödül, Bandırma Tasarım Parkı Yarışması
Mimari Açıklama Raporu (İngilizce):LOG IN BANDIRMA PARK - Logistics Innovation and Design for Community Transformation
The port city of Bandırma strikes with countless relationships together with the variety of
production and exchange of goods amongst diverse prevailing natural features that also accelerate human mobility. Bandırma is more than the sum of its parts; the peninsula, the sheltered Marmara Sea Coast, natural parks, fertile lands and the literate population in the region. Additionally, accessibility and strong interconnections among coastal urban settlements and abundant countryside settlements will be strengthened in close future with new transportation connections and economic development investments. The project group focused sensitively to the minute specific qualities of the site augmenting the continuum in multiple layers: the flow of information and the enzymatic properties of design as an instrument of new formations and transformations. In the brinks of the 4th generation industry urban fabric is back to unification with its resourcing plateaus, territories and fields of activities in its natural environment that once had been separated by degrees of flow of money and goods.
A. PLANNING PRINCIPLES
I. MULTI FUNCTIONALITY
The LOGIN Bandırma Park as a "public space" will serve with multi-function to people, nature and economy through daily, seasonal and year round functionalities. Nature's footprints and public needs will form the basic principles of human interventions to the site. Water, wind and soil interactions form the basis of the site vegetation. Harvesting wind, water, light, soil and vegetation will provide diverse opportunities to the Park in its recreational areas, nature observation facilities, information storage and design spaces, educational institutions, economic activities, accommodation for visitors and students. Hence, basic functions in the park;
Recreation: Park's basic function will be recreation by providing diverse experiences to
the community (citizens and visitors) such as monitoring, recording, researching, learning,
designing and having fun.
Education: Park will serve as an educational lab to diverse users such as children to elderly, disabled to entrepreneurs from local people to regional and worldwide students for educational purposes. Design Institute will be the base of educational function of the Park.
Research & Design: City's agricultural, industrial and social capital will provide basic resources for the transformation of the community and economy. The LOGIN Park will be the base of a "research & design lab" in this process to the City and its region.
Retail: Retail functions in the park will serve either to the users of the park or to the neighboring residential areas as these areas are a little bit far from walking access of the central retail locations. Therefore, they will serve as an extension of the CBD functions through the LOGIN Park.
Logistics: Park will serve as a logistic knowledge-lab for economic activities to host meetings and fairs as its location brings together regional and nationally significant economic activities to the site through marine, rail and highway connections.
Tourism: City attractions, community awareness programs, local & international fairs and festivals and daily gatherings will find place in the Park to be shared with local people and visitors.
Agriculture: Agriculture is the major sector of the City hinterland. Therefore, agriculture's communication with industry, transportation and logistics will create different opportunities to the city through Research & Design innovations such as Industrial 4.0 developments (digitalization of information and design of production prototypes). Design Institute together with the University will take the critical role to transform the City's socioeconomic and socio-cultural characteristics at this process.
Disaster Shelter: The Park area can serve as temporary disaster shelter while functioning as a data management and community awareness training center for natural hazard mitigation in pre-disaster periods. Regional and locally based data will be accessed through LOG_IN MAIN facility located at the Library, community alerts and training programs can be interlinked with the Park's Event Programs.
II. INTERCONNECTEDNESS
Micro level of ecological components in the park will be connected with the ecology of the Bandırma City and its region. Coastal Green Skirt-Eco Edge, park vegetation and surface run-off harvesting will strengthen urban ecology of the city and its continuity in spatial and functional means. Higher-level of connectedness with different transportation modes to the region and neighboring settlements is one of the strengths of the Bandırma City. However, the City itself has some contradictions for interconnectedness spatially at the local level. Therefore, the Park area will improve the connectivity among different spatial units, functions, users of the City with its new infrastructure developments and the Park's multi-functional characteristic. Interconnectedness here should be understood as the connection of the site in different levels. First level is related to the City and the neighboring settlement areas, University and Bandırma City's close region (Manyas Wildlife Refuge, Kapıdağ and Karadağ). The second level of connectedness will be related to the Marmara Region and the rest of the World. The role of the LOGIN Park therefore, will be very critical to increase ins/outs for research and design interactions of the City through the functions of the site as well as with daily uses.
III. ACCESSIBILITY
There will be different modes of access into the site. Higher-level of connectedness with different transportation modes to the region and neighboring settlements is one of the strengths of the Bandırma City. However, the City itself has some contradictions for interconnectedness spatially at the local level. Therefore, the Park area will improve the connectivity among different spatial units, functions, users of the City with its new infrastructure developments and the Park's multi-functional characteristic. Accessibility here should be understood as the connection of the site in different levels. First level is related to the City and the neighboring residential areas, University and Bandırma City's close region (Manyas Wildlife Refuge, Kapıdağ and Karadağ). The second level of access will be related to the Marmara Region and the rest of the World. The role of the LOGIN Park therefore, will be very critical to increase ins/outs for research and design interactions in the City together with daily use of the local and neighboring communities.
IV. INFORMATIVE & INNOVATIVE
Transformation of the society is based on the management capacity of accumulation of information, evolvement of the information to knowledge through socio-capital development and the design of products that local, regional and international community need. The LOG-IN Park will provide a base and a laboratory to transform the future of the Bandırma City with close interactions of economic sectors, researchers and the community from different scales.
V. A TRANSFORMATION LAB OF KNOWLEDGE AND SOCIETY
Depending on the potentials of the Bandırma City, research and design institutions of the LOG-IN Park will serve at local, regional and international levels to transform the city and its people through knowledge-based society and the settlement as to "smart city". Therefore, it will function as a "learning lab" for the community.
V. INTERSCALENESS
Depending on the potentials of the city, research and design institutions of the LOG-IN Park will serve at local, regional and international levels. LOG-IN Park's horizontal link with the University will facilitate its vertical connections with research and design bases elsewhere. This will provide a potential of better communication of sectors at different scales and spatial characteristics at local, regional and international levels.
VI. MULTI-TEMPORALITY
LOG-IN Park will provide an access in extensive temporality with its multi-functionality and improved connectedness with different access modes. to the Bandırma City. login nodes and transportation lines together with and its major Depending on the potentials of the city, research and design institutions of the LOG-IN Park will serve at local, regional and international levels in daily, weekly, monthly and yearly basis.
VII. MULTI-USER FRIENDLY
LOG-IN Park is definitely for the Bandırma City, but additionally, it will bring different users from different localities to communicate, learn, innovate, have fun and shelter occasionally. The Park's multifunctions will provide opportunity to diverse users to come together, learn from each other and transform collectively.
B. LANDSCAPE STRATEGIES
I. PARK PROGRAM
The LOG-IN Bandırma Park is structured in two main parts named as "Park Core" and "Green Skirts".These two main parts are determined according to topographical and ecological qualities of the site.
Park Core
Park core is a natural "active plato" that serves different kind of facilities. This plato is not only provide cultural, educational, artistic program but also integrate the design, research and innovation to the park.
Green Skirt / Eco-Edge
Green skirt is an ecological buffer zone named as also "eco-edge" that protects the site against to urban pressure. This part is also a kind of interface between the city and the park that serves mainly recreational and landscape activities such resting, cycling, walking and etc.
II. IMPROVING CONNECTIVITY OF PUBLIC SPACES
Due to the different kinds of facilities, the matter of public-private usages is also needed some design solutions. The open spaces among the public facilities such as retail and park provide continuously public access for daily park users. The design institute will be provided both public and semi-public uses, the convention centre and 4-star hotel serve semi-public and 5-star hotel serves private usages and open spaces. Thus, LOG-IN Park will also improve the publicity in the city of Bandırma and connect the citizens with public spaces.
III. DESIGNING WITH NATURAL SYSTEMS
Water Management
The exiting water flow and the natural slope of the site will be used for designing an efficient and multitalented water management system. The system will provide not just a stormwater and natural infiltration but also other type of solutions such as rainwater bioretentions and bioswale channels.
Increasing Biological Diversity
The main ecological components of the site will be both protected and used as design input. Especially,the natural vegetation is restored for increasing the bio-diversity. The landscape and architectural design of the park is respectful to the site flora and fauna. Thus, also the public awareness of natural species of the park ad Bandırma will be ensured.
Climate Comfort
Wind direction and natural wind corridors on the site are also used for creating climatically comfortable areas in the park. In this manner, seasonal climatic user demands are considered and reflected the park program as seasonal functional variety.
IV. CREATING SENSATIONAL LANDSCAPES
Landscape Experiences
The experience of the site itself is one of the significant potentials for the park design. The various sensations experienced on the site are used as intangible design component. Thus, the self-value of the site will be served to users as another exhibition material. Also some identical elements such as textures, picturesque views and vegetation, wind and etc. are used as tangible experiences in design. The total experience route is consisting of all these intangible and tangible sensations and creating sensational landscapes.
C. ARHITECTURAL STRATEGIES
I. NETWORK STRATEGY
Following the schematics of the brief, the various programs with their interrelations, and their relations to the qualities of the site: the public access potentials, the polarities of residency to active port and the various levels of speed such as wind, traffic, in and around the site are mapped in a network diagram of the 4-star hotel orbiting the design institute doubly threaded to the the 5-star hotel and convention center couple via retail and the curated voids. This can be summarized as 2 to 2 by 2.
It must be noted this reading is parallel to the specific requirement that each program should be assigned in a specific area, nonetheless the project envisions the whole site as potential for curation and purposefulness for design and its activities, events and installations. So the programs and the allocated sites are prone to transformation as are the neighboring site of the port, the city and the region.
II. PHASING STRATEGY
Transformation is strategized as "conforming into hybridization".
The site is quite detached in terms of biospheres by its topography, the port and the past use, but is traced by the piqueniquee. The acropolis of Bandırma will be settled in by the design institute, and thrive with connections of its interrelated siblings at the site stretching out, stitching in the relational correspondents.
All other programs the hotel the convention center the retail are articulations of the institute connecting to the close and far counterparts.
Although the project anticipates and envisions the transformation of the port into a natural coastal belt in further stages, it also emraces its current existence, just as it cherishes the remnants of the military base, even the the bunker like concrete structure.
III. LEGIBILITY STRATEGY
Legibility and suprise are both part of the experience and the design theme for Forms, Structural and Materials. The site itself is a profound exhibit of the natural forces at play. The material patterns like spikes, branches, feathers moving in every which way. Witnessing interwoven forms of life, excessive moments of flow with the surprising shades and views that exist all at once. Forms lose scale by either the vastness,openness, or in betweenness, on top of one another-ness.....
Formfinding and materiality followed the lines of fragmentation, interchangability, adaptability. The scale is part of the architectonic play, and surprise .Exposed concrete that take on multiple textures , corrugated and frosted glass and metals are prefered to shiny, flat surfaces. The design institute is an assembly of parts, a machine for gathering, co-working and connecting. Made up of prefabricated metal construction super structural modules (workshops, lectures, etc) with optional mezzanine floor plugged to a substrate foundation volume dedicated to fabrication. The modules are propagated with in-between openings that allow for air and light and are populated across a gangway, allowing long hours active use.

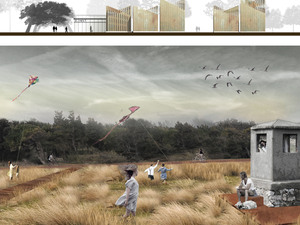
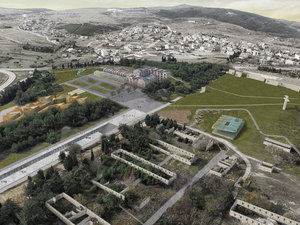
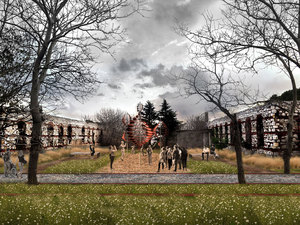
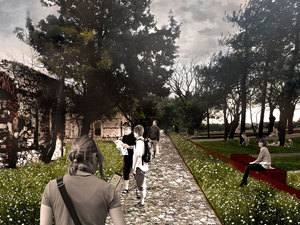
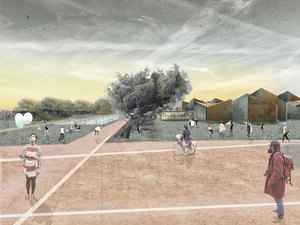
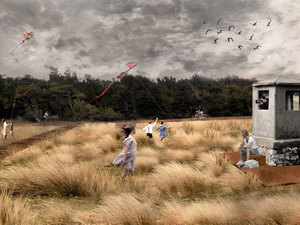
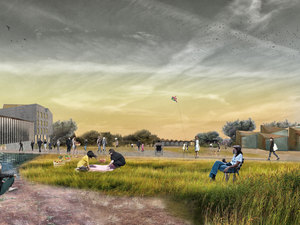
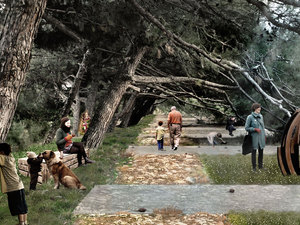

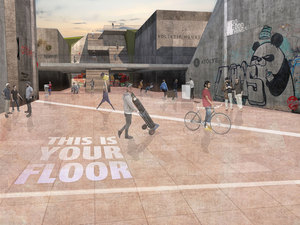
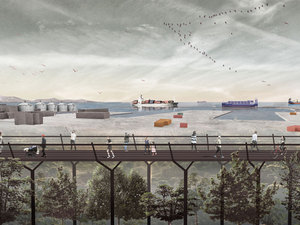
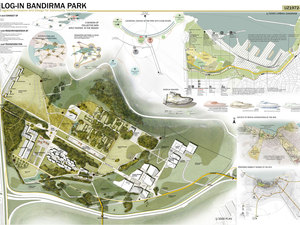
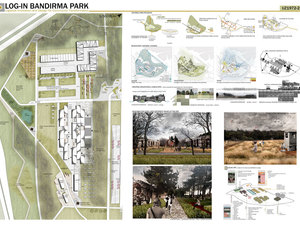
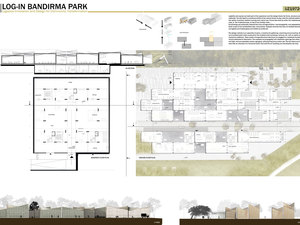
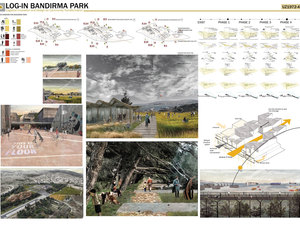

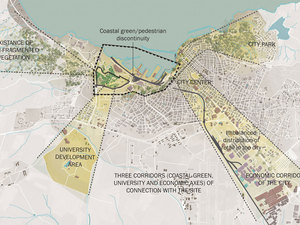
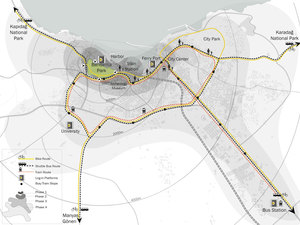
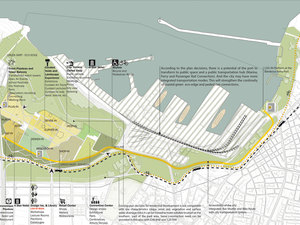
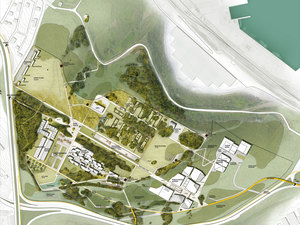
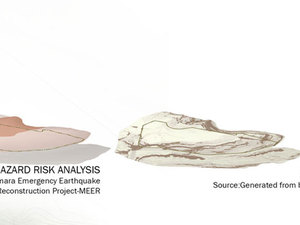
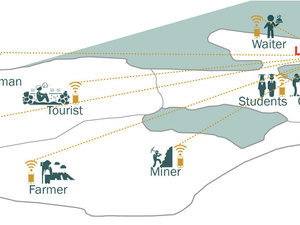
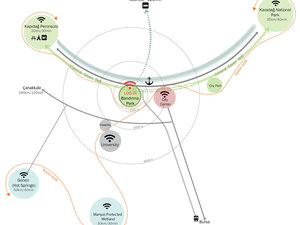

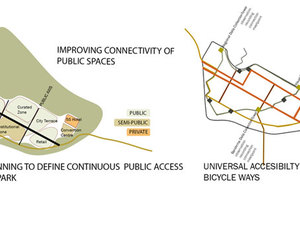
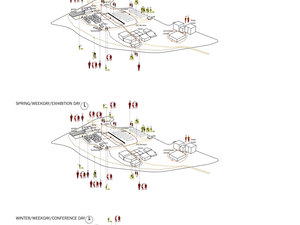
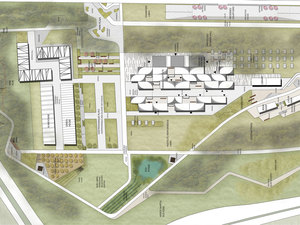
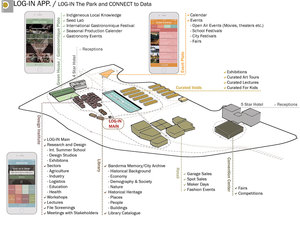
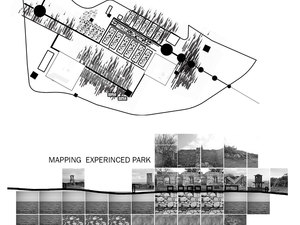
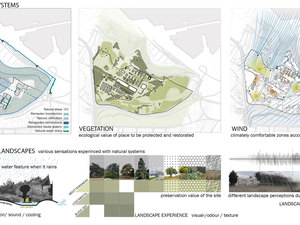
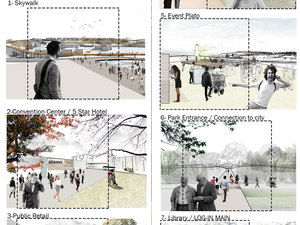
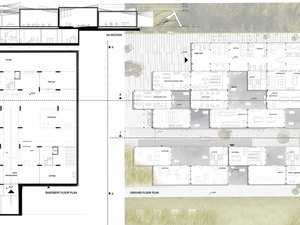
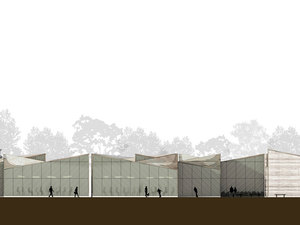
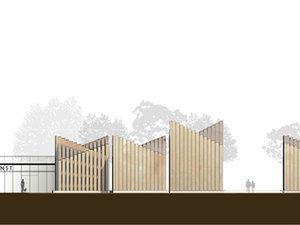
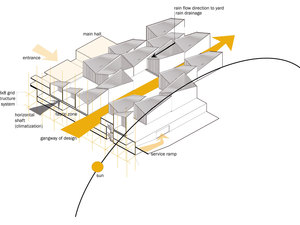
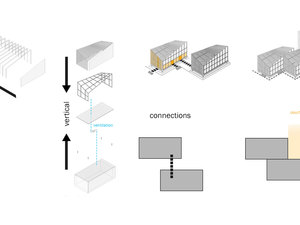

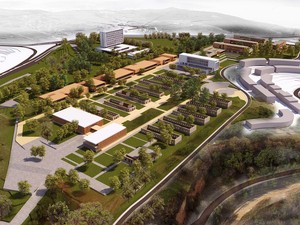
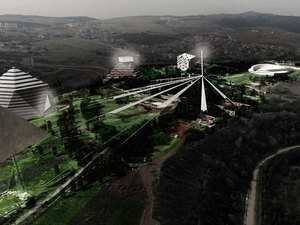
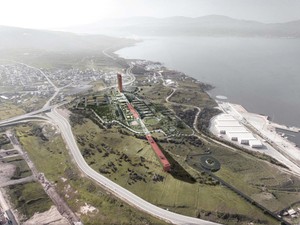

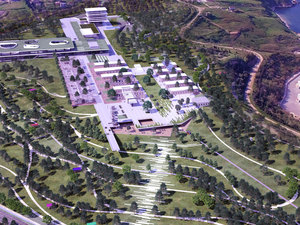








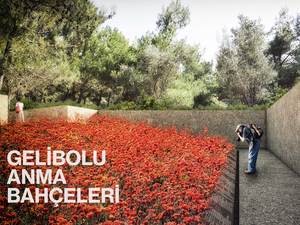

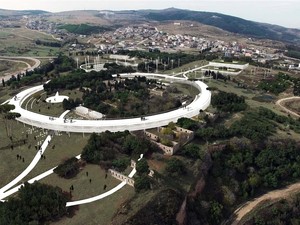



Tweet