5. Ödül, Design Proposal Competition of Seoul Eoullim Sports Center
Seul Eoullim Spor Merkezi için açılan yarışmada Buda Mimarlık, Kolektif Mimarlar ve Jya Architects 5’inci ödüle layık görüldü.Aşağıda, yarışma projesinin İngilizce mimari proje raporunu okuyabilirsiniz:
City Circuit
Purpose “promoting daily sports activities and integrating the local community”
Project’s main emerging direction is to get a “center” that have sincere connection with its environment. Having this idea on hand, utilizing international standards for sports facilities for both disabled and non-disabled is essential and crucial point to achieve the goal as mentioned in the design guideline of the competition “…a differentiated sports center … promotes health and welfare”. Remembering the emerging point, project tends to be part of its existing environment. Having inspections around the project area, the part of the city seems quite busy with its several facilities such as residential and commercial. The idea of “city circuit” comes from the lines to differentiate sport types. The lines that were used all around the project indicates that once a person is out from metro station or get off from the vehicle that very person has already started his/her daily sport activity.
Public Use
Separation of the different functions to small masses creates both public and semi-public spaces that allows people to wander around them. These boxes are designated specially for the usage of disabled people and they are connected organically to each other for better use.
Residents of the area can walk through this “transparent boxes”. This transparency is crucial both for having natural light for the spaces and the promotion of being sportive. It also maximizes the usage of different spaces.
Using “curvy” edges at the ground floor boxes is to have the continuous feeling for public spaces that reminds the sport fields’ lines.
As a summary, having public and semi-public areas at the ground floor can provide “good balance with daily life”. To foster this idea, rooftop of the building plays crucial role with its public usage.
The larger box of the ground floor area could be considered as main entrance to indoor sports. At the entrance a small cafe and the shop is located. It is also possible to watch the games from this level. Bowling facility is located on top of ground floor boxes. To reach that area, it is designed to use elevators and stairs at the north east side of the building as much as “sportive ramp”.
A “sportive ramp” at the north side of the building leads the people up to “sportive roof scape”. It is possible to run and walk along with basic gym and yoga activities on top of the roof.
As mentioned before, outside of the centre is planned to be connected to the interior of the building. To achieve that outer side stand is located at the south side of the building for the fans.
At the ground floor, as pursue the architectural context same material as the street pavement trying to be local. The second skin of the building that’s used for second floor is stretched metal panels to filter sun light and control it for specific areas.


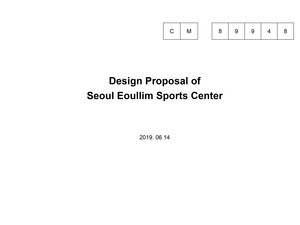
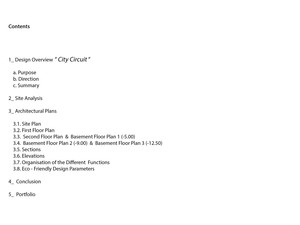
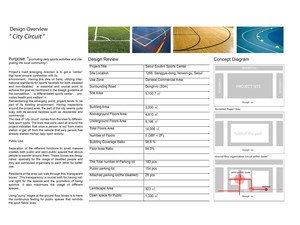
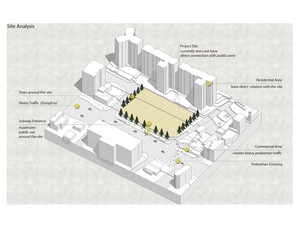
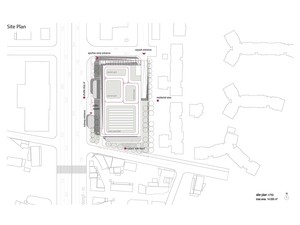

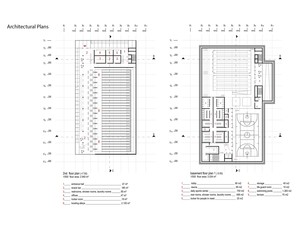
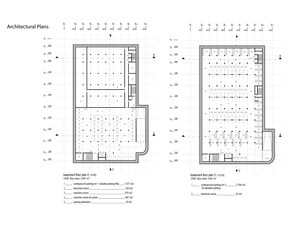
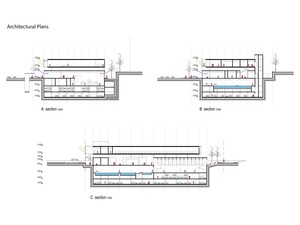
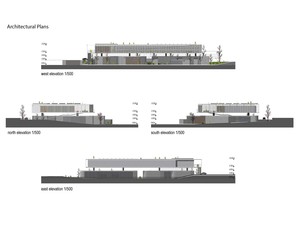
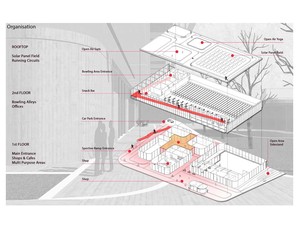
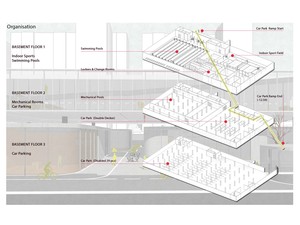
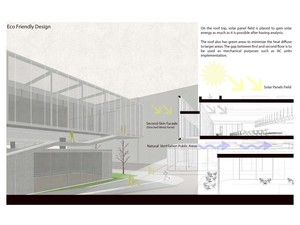
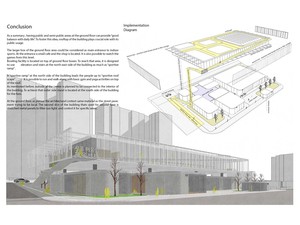



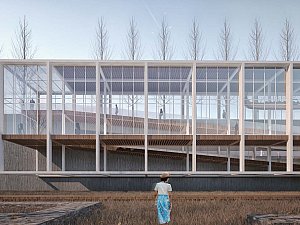

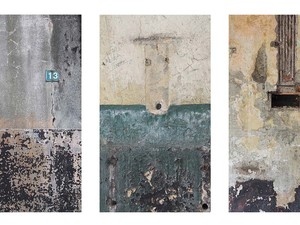
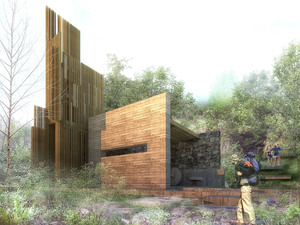
.jpg.jpeg)

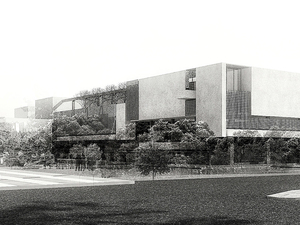
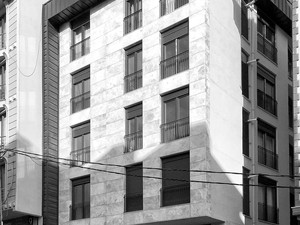

.jpg.jpeg)
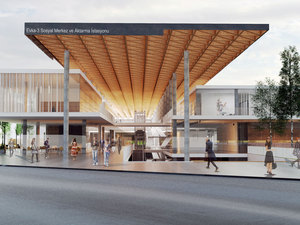
.jpg.jpeg)



.jpg.jpeg)

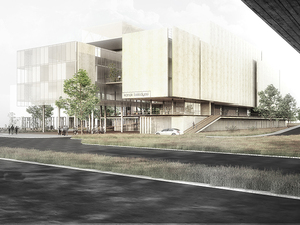
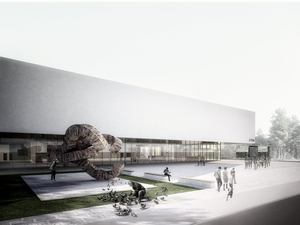


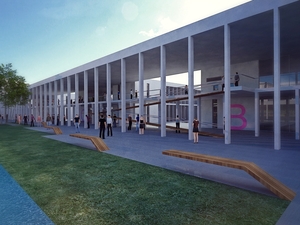


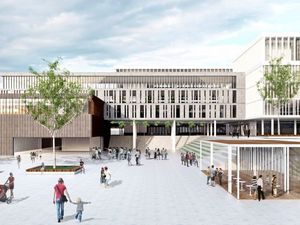
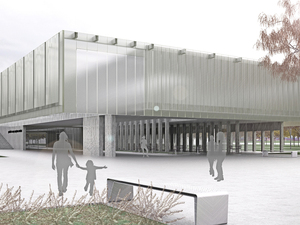
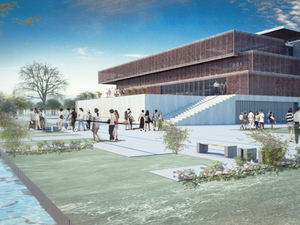



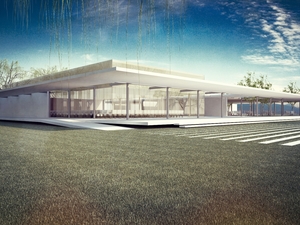


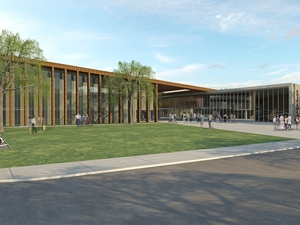
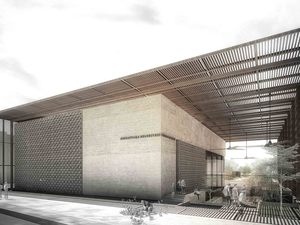

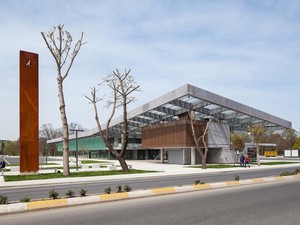
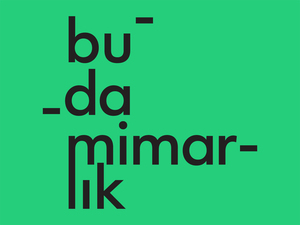


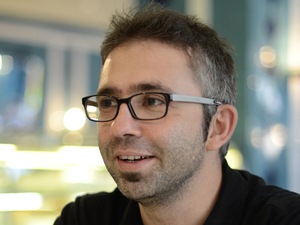
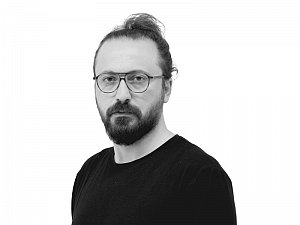
Tweet